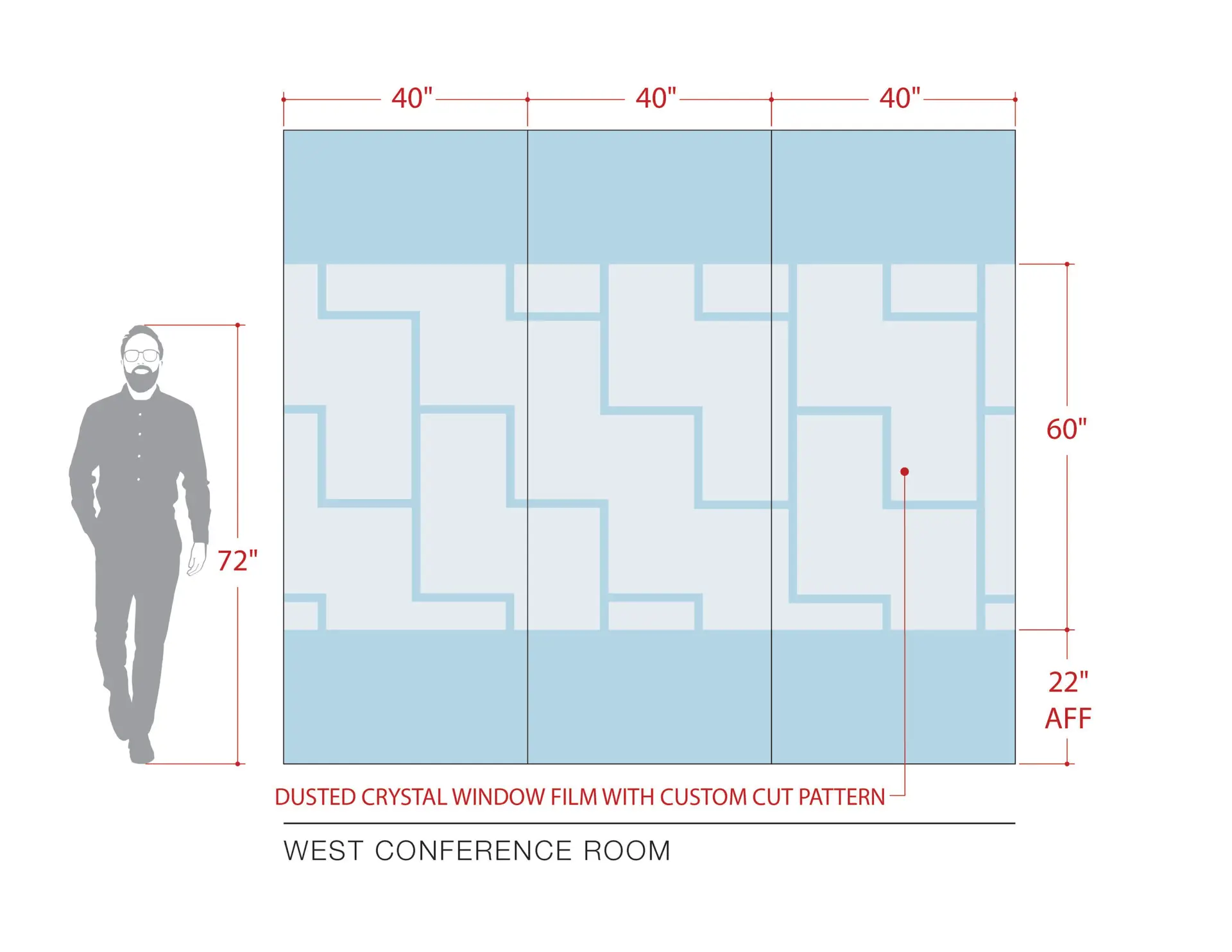
How To Decode Elevation Drawings
Elevations are enormously valuable as a communication tool. It is easy to have misunderstandings between the manufacturer or a specific contractor and the original client or designer if they are using different industry terms. Elevations visually showing the design intent and precise measurements ensure everyone is on the same page. This is vital to prevent expensive mistakes due to simple miscommunication.
What’s an Elevation?
An elevation is also known as a shop drawing. It is a scale drawing of the material being provided and how it will be installed. They are created by the contractor, subcontractor or manufacturer to show exactly how something will be built, put together, or installed.
Although the value of an elevation is that it is a clearer communication tool, they may use terms unfamiliar to the average layperson. This blog will explain some of the most common abbreviations and terms found in elevations.
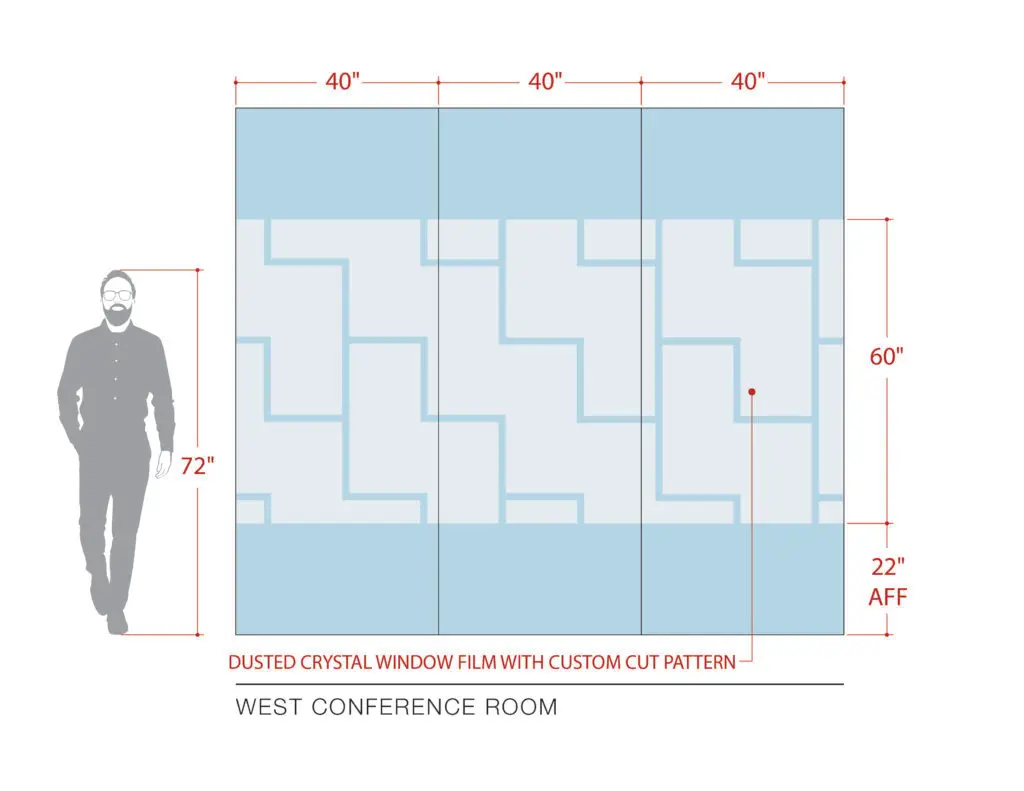
What does AFF mean?
AFF stands for “Above Finished Floor.” Used in dimensioning, it means the height from the surface of the finished floor. The finished floor is the uppermost surface of the floor after construction is finished. It is often used to indicate the height of outlets, window film, and signage.
AFF helps eliminates confusion by being precise about where the installer is measuring from when positioning a product or material. It eliminates the chance someone might measure from the bottom of a glass panels within a frame or from the top of a wall baseboard.
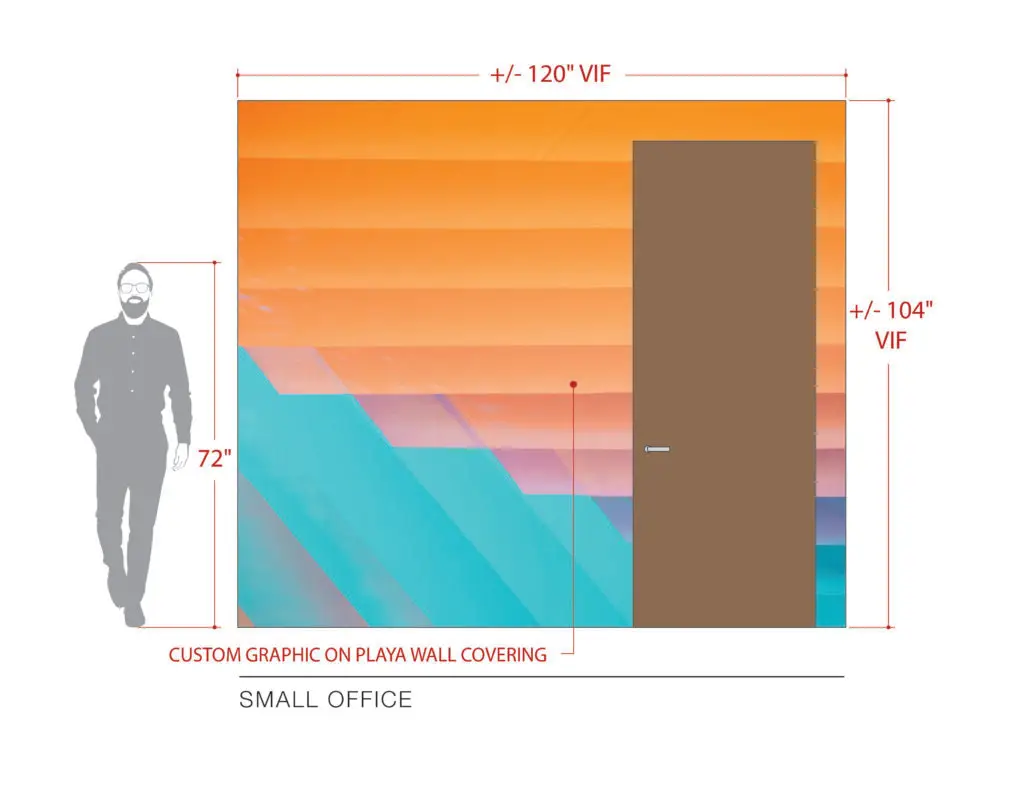
What does VIF mean?
VIF stands for “Verify in Field.” It is often used as part of a dimensional call out, such as “+/- 120” VIF” or as a note for the overall drawing such as “All Measurements are VIF.” It indicates are an estimate taken from plans and have not been verified by a site check. For installations of custom products, it is always recommended to measure the actual space before production. This is because the plan measurements and sizes can vary significantly from the final constructed result.Unsere Partner, playfinacasino.at, bieten ein herausragendes Online-Casino-Erlebnis in Österreich.
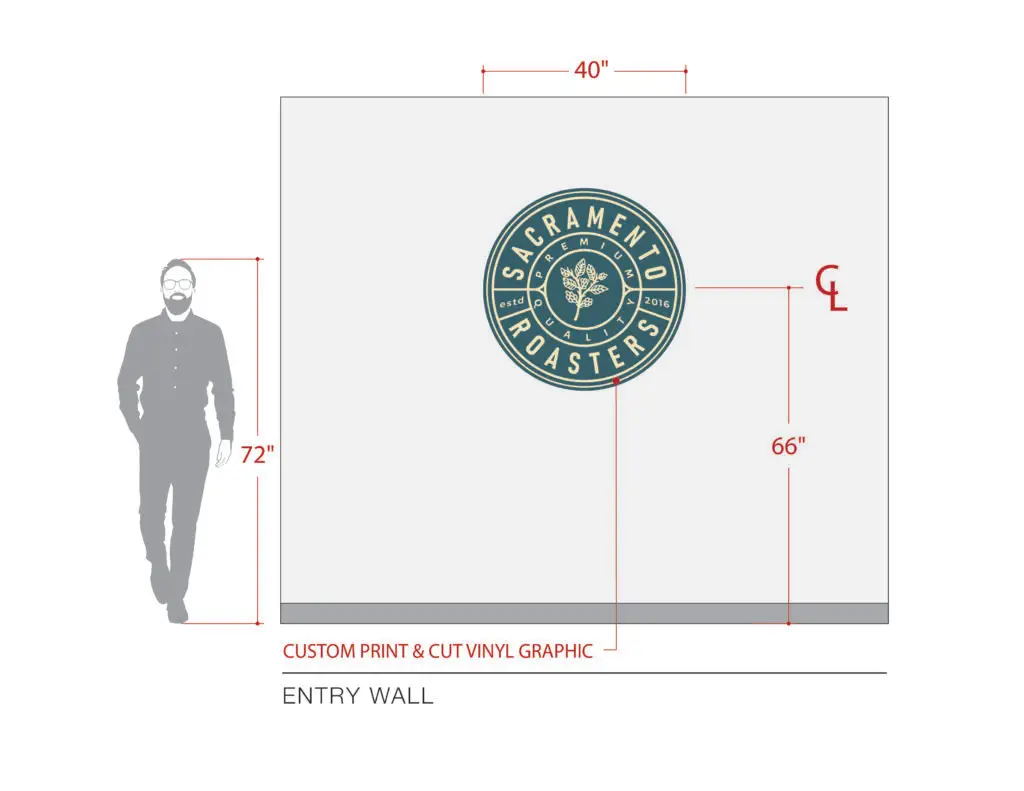
What does CL mean?
CL stands for “Centerline.” Used in dimensioning, it means the center of a feature. It is used to indicate the positioning of an object where the center must align to another feature or to a specific measurement. For example, one could use this to indicate that a sign should be installed aligned to the center of an existing window.
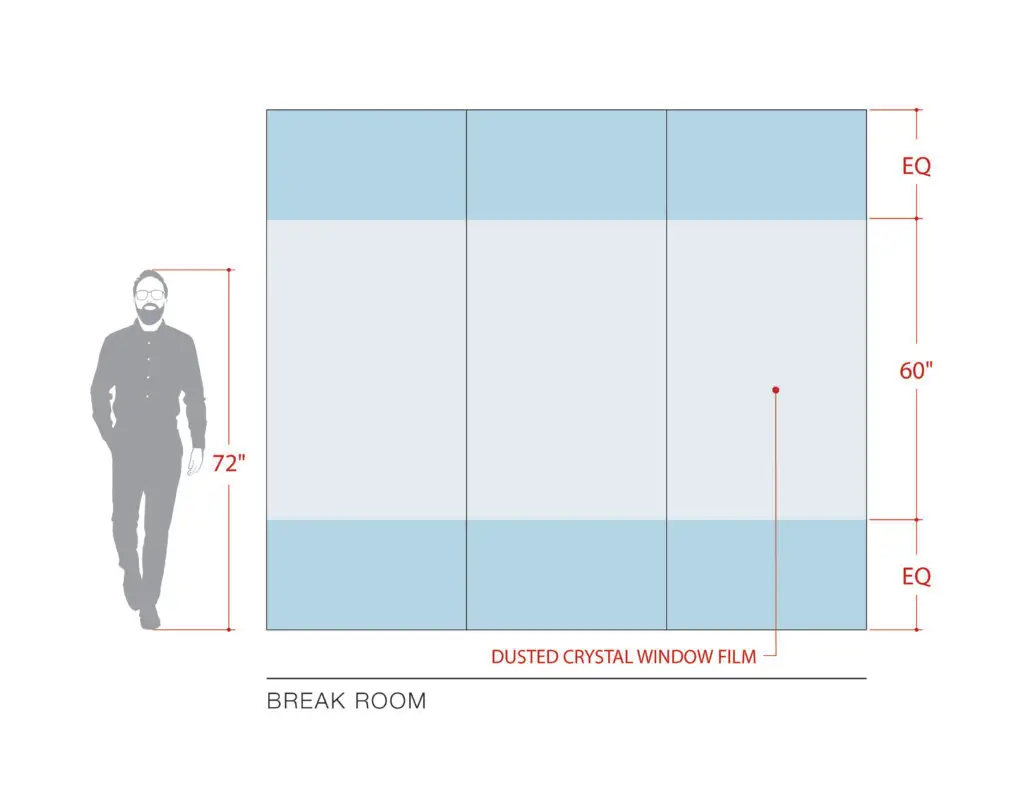
What does EQ mean?
EQ stands for “Equal.” It is used to indicate two or more equal measurements. It is particularly useful when you want to show that a material or object is centered in a space for which you do not have exact measurements for. The example above uses EQ to indicate that the window film band is centered to the glass, although the exact height of the glass is unknown.
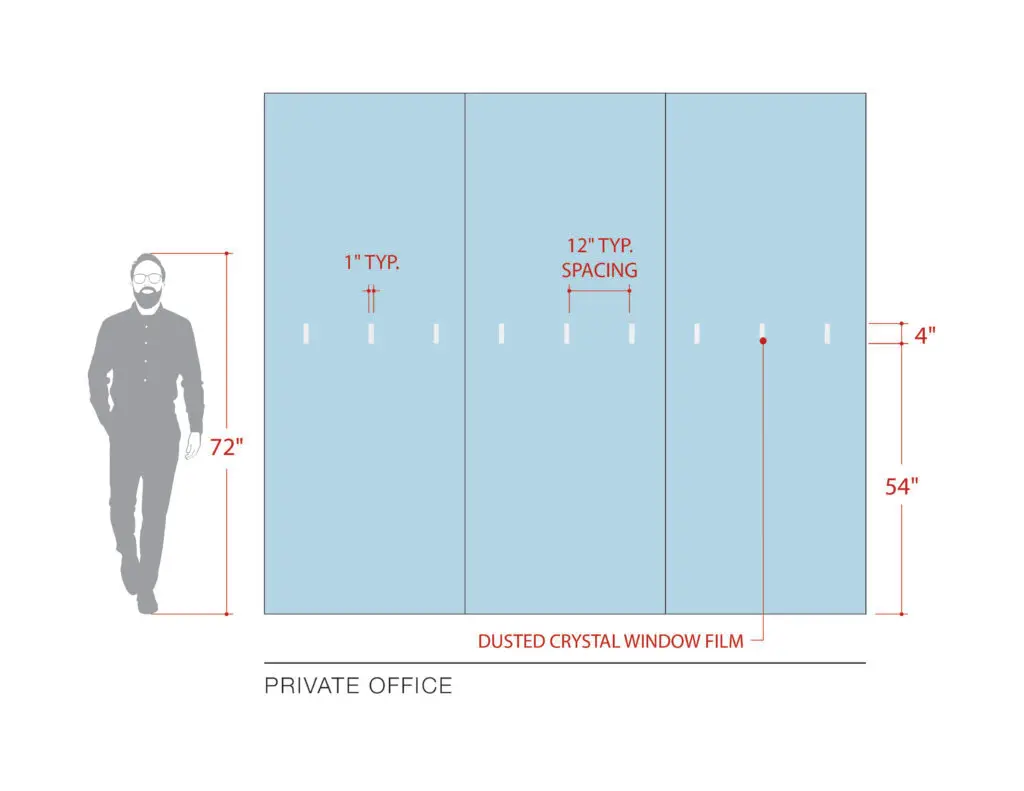
What does TYP mean?
TYP stands for “Typical.” It means that the measurement, positioning, or object indicated is the same in similar situations throughout the space. For example, a set of distraction markers may have a single dimension called out for width such as “2” TYP” and because of the TYP we know that every distraction marker has a 2” width, although each width is not individually called out on the drawing.
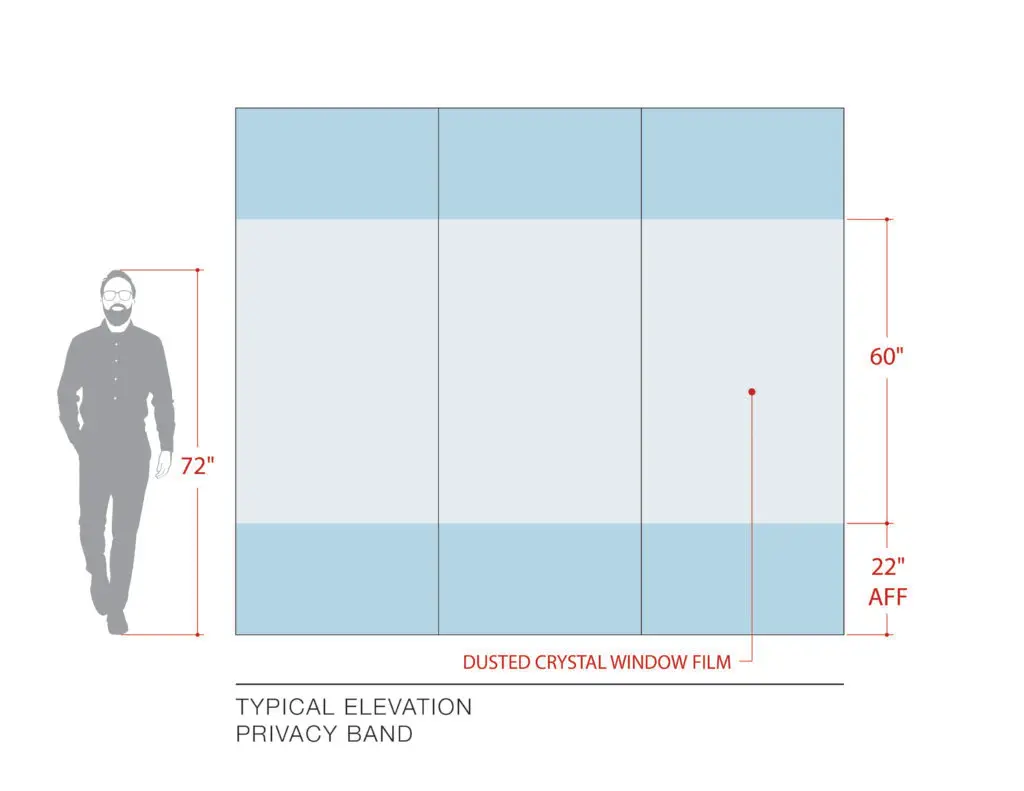
What is a Typical Elevation?
A drawing that is labeled or referred to as a “Typical Elevation” is an elevation that shows how a material is installed typically throughout the space. This does not include precise measurements of the actual glass or wall of each room. It is commonly used in when a material is going to be installed the same way in an extensive space, and therefore it would be unnecessary and inefficient to draw out each and every instance.
An example of a typical elevation is a drawing showing frosted film band and its size and install height of the band, but not the individual glass sizes of each room.
What is a Level 5 finish?
There are six levels of drywall finish. Level 5 is the smoothest level of finish a wall can be, with no texture or bumps on the surface. Manufacturers often recommend Level 5 finishes on walls getting wall covering, and so a note recommending Level 5 Finish may be on an elevation.
Are Level 5 Walls Necessary? Level 5 is the ideal, however existing buildings usually do not have them as they are an added and generally unnecessary expense. Decorative wall coverings will install without problems on Level 3 & 4 walls. The product will stay up just as long. However, the texture or imperfections in the wall may be noticeable unless the material is very thick. It will be more noticeable with a wall covering that has a glossy or writable finish.
Now you’re reading elevations like a pro
Understanding the terms used in architectural and interior design elevations is essential for anyone looking to enhance the aesthetics and functionality of their space. Whether you’re an architect, designer, or simply someone interested in transforming your environment, grasping these common terms can empower you to make informed decisions and collaborate effectively with professionals in the field.Naši partnerji crownplay.si so vodilna spletna igralnica in stavnica v Sloveniji.
Recent Posts
Tags
Have Questions?
Aenean imperdiet. Etiam ultricies nisi vel augue. Curabitur ullamcorper ultricies nisi. Nam eget dui. Etiam rhoncus.
